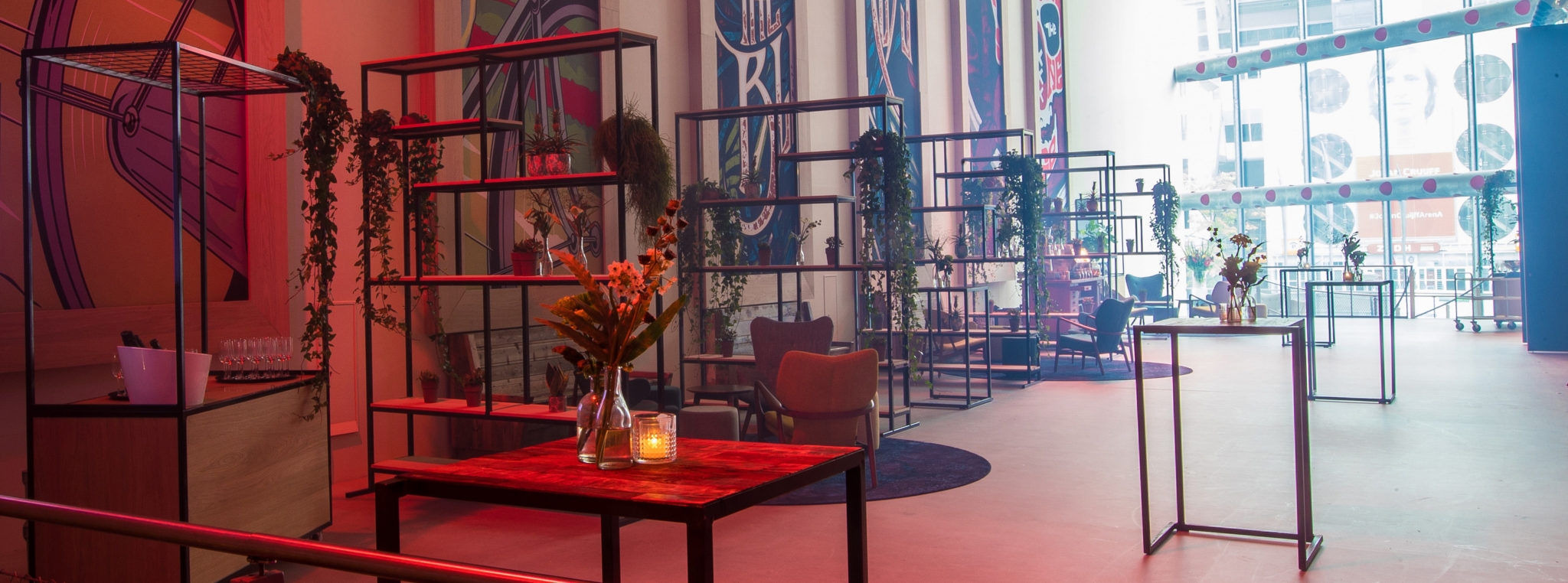Loft
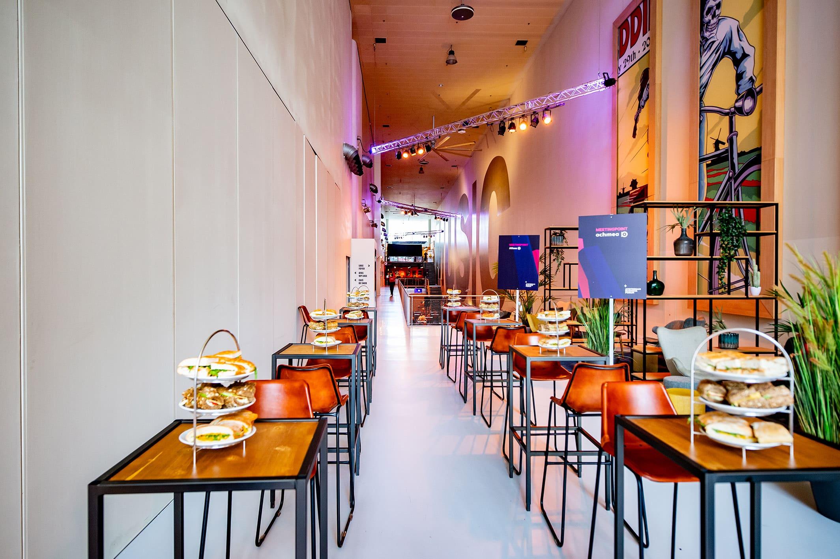
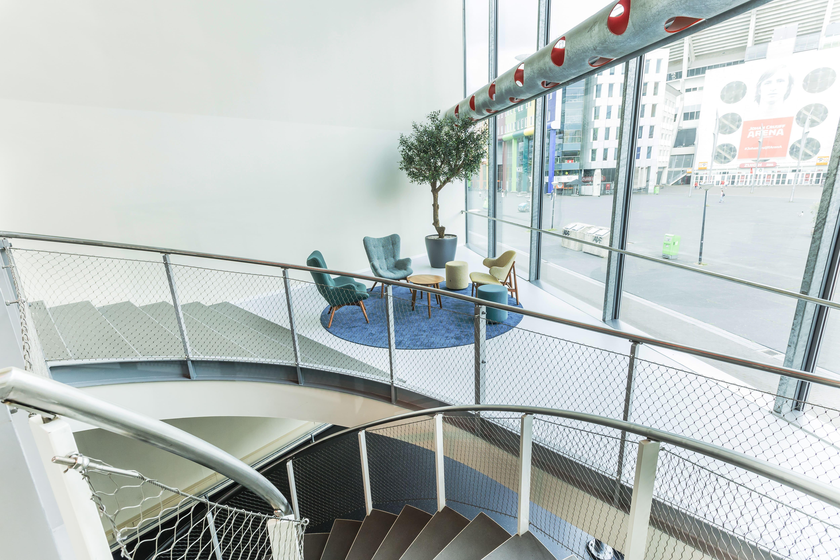
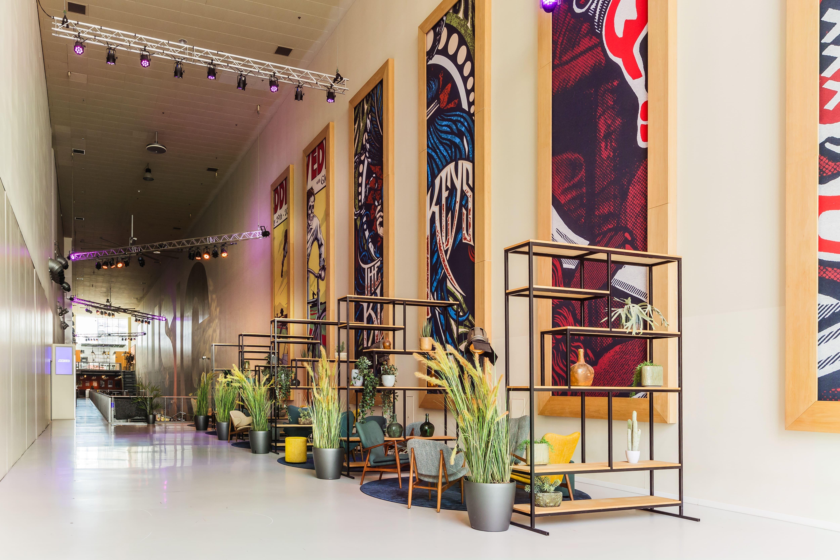
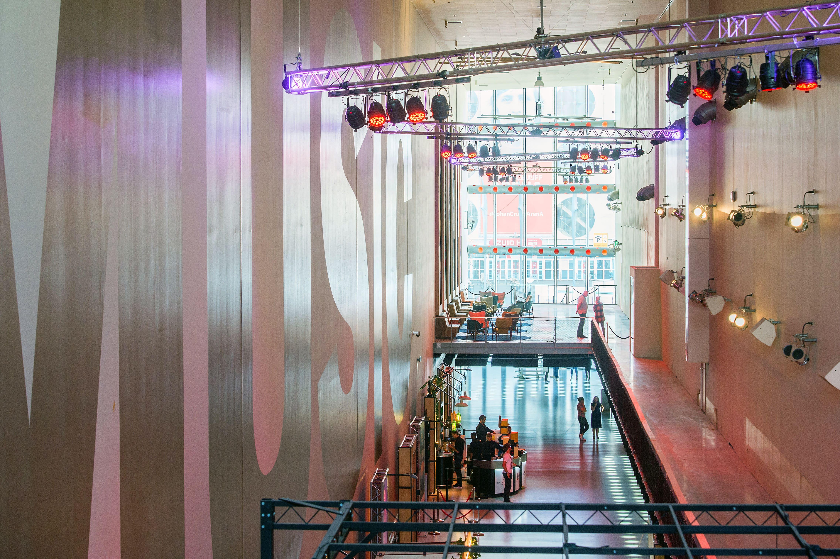
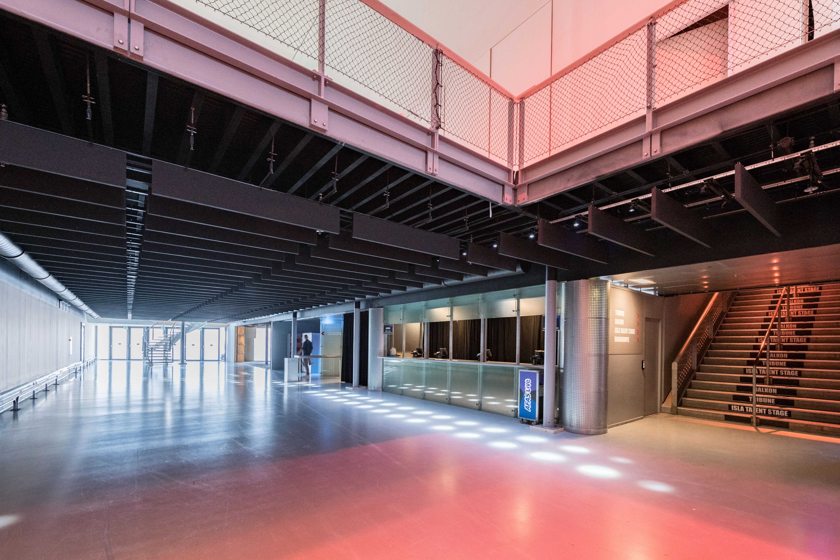
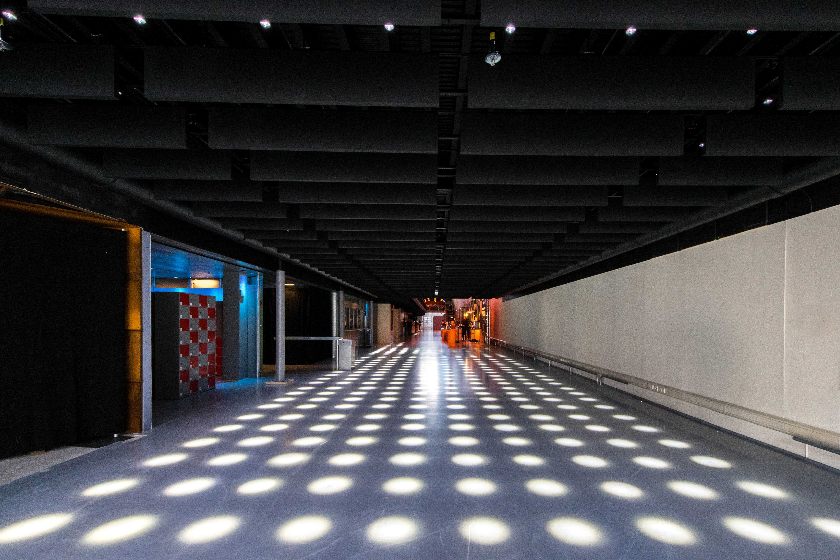
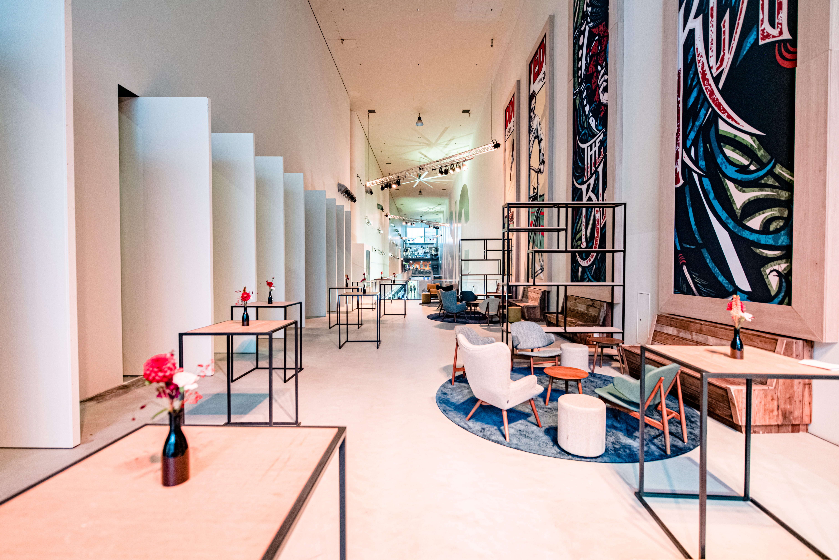
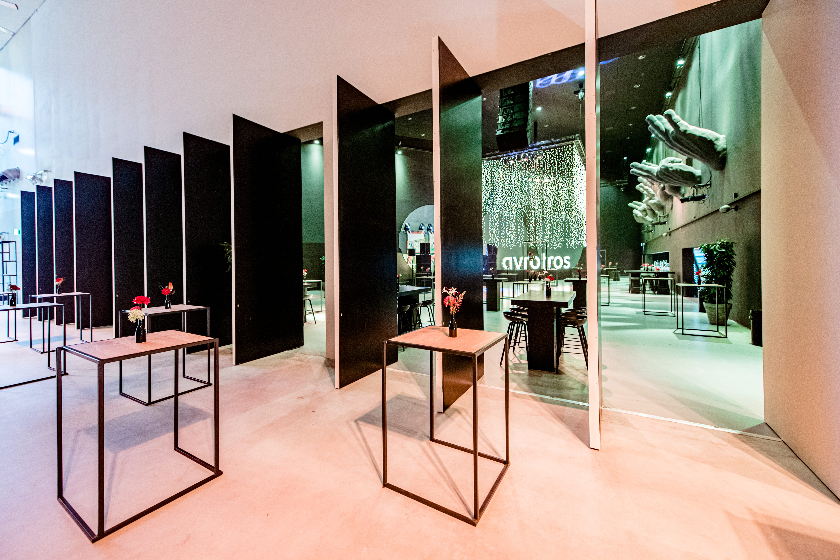
The Loft is an ideal space for meetings, drinks receptions, dinners or brainstorming sessions, with a flexible layout that you can adjust to suit your needs. In addition, the space can easily function as a catering or reception area.
The Loft features versatile furniture, large windows with a stunning view of the Boulevard and plenty of natural light, allowing this mezzanine space above the Foyer to be used in a wide variety of ways. The Loft can serve as an additional breakout room or workshop space to complement the isla Talent Stage, Foyer or Black Box.
A technical highlight of the Loft is that the ceiling of the Foyer below is fitted with numerous programmable lights. This makes for a unique experience when welcoming VIP guests.
Facts
Technical specifications of the Vide:
- Floor area: 255 m²
- Dimensions: 34 x 8 x 11.5 m
- Height: 11.5 m
