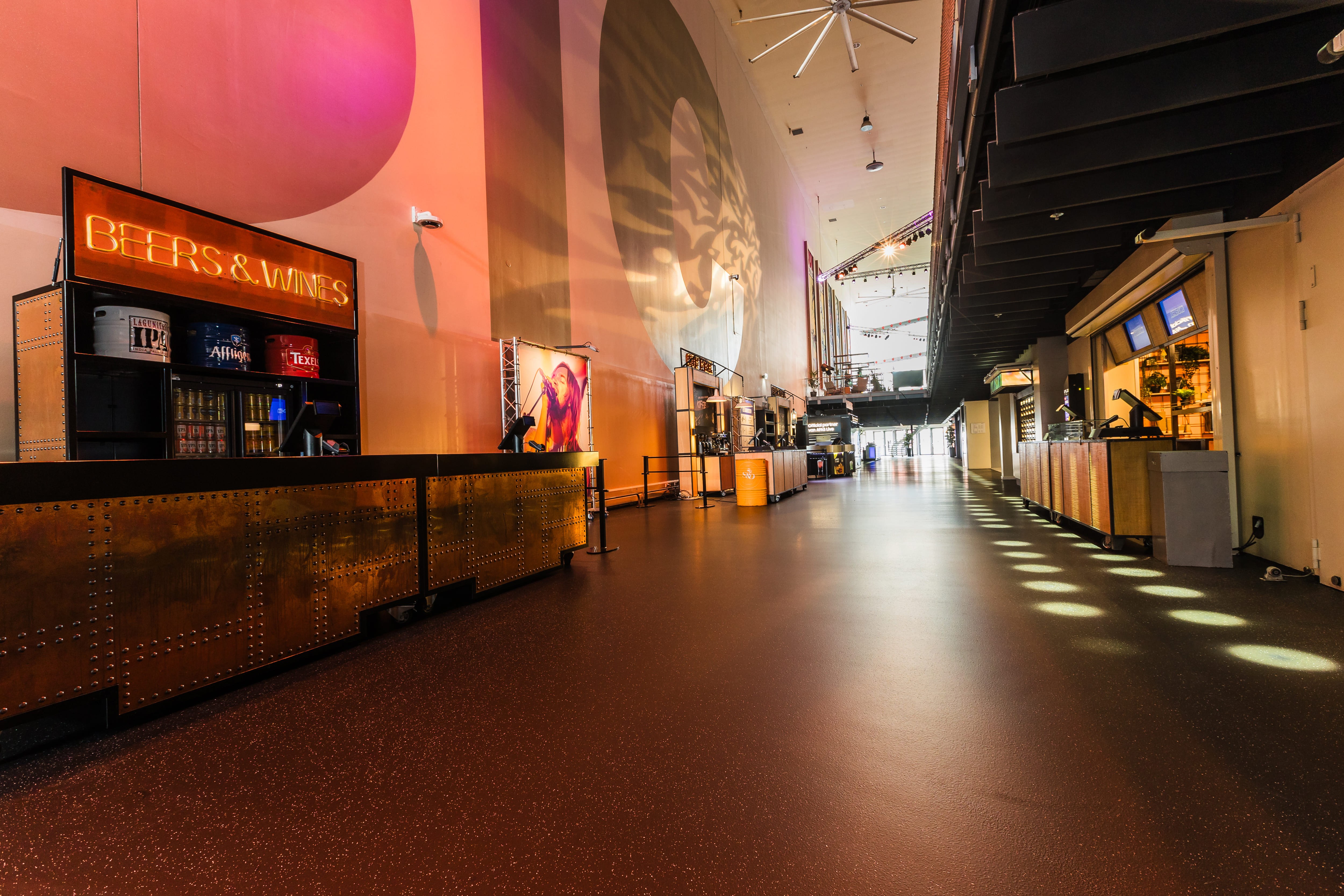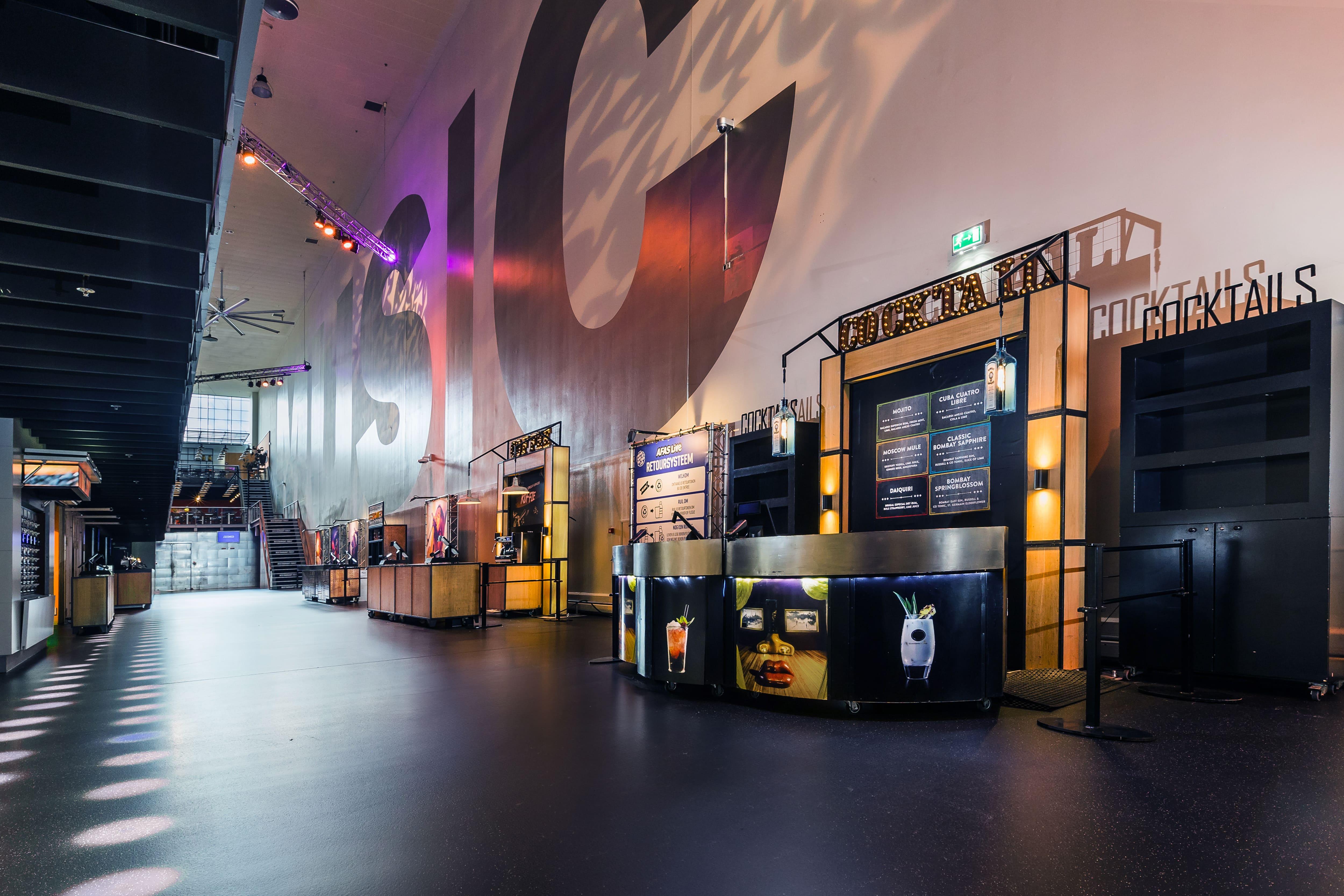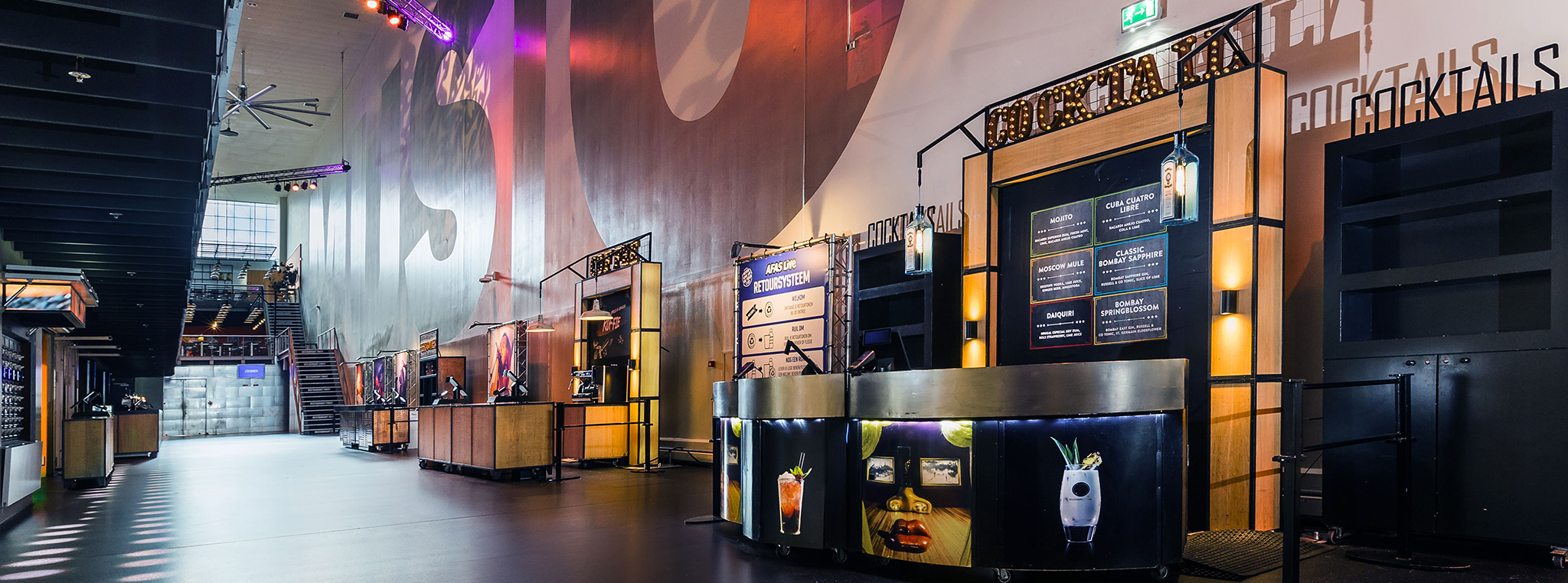Foyer


The Foyer on the ground floor impresses with its huge floor area alone. The 110-metre-long and 15.5-metre-high Foyer has a 16-metre-wide transparent outer wall. The space is equipped with a built-in 16-metre bar and a spacious cloakroom. The unique dimensions make the space particularly well suited to events in special settings.
A lift is available to transport wheelchair users comfortably to the other floors.
The Foyer as a reception area
The enormous Foyer is a multifunctional space that can be used in a variety of ways. By using the spacious Foyer as a reception area, you can give your guests a big welcome, both literally and figuratively.
As a link between our various spaces, the light, modern Foyer is a bold, eye-catching space within AFAS Live. It doesn’t take much to transform the Foyer into a modern lounge or hospitality space.
Facts
Technical specifications of the Foyer:
- Floor area: 880 m²
- Dimensions: 110 x 8 m
- Height: 15.5 m
- Maximum capacity: 1,250 in combination with the Talent Stage and the Loft / 3,500 in combination with the Black Box
